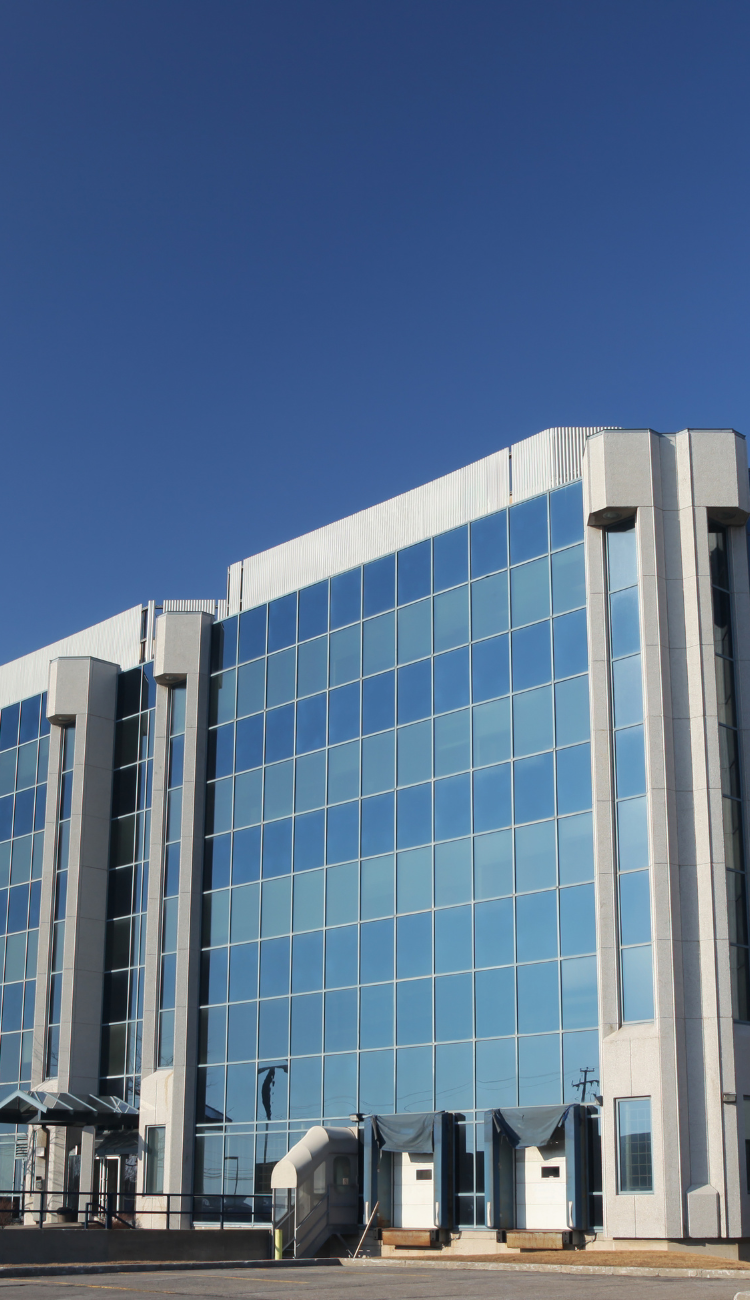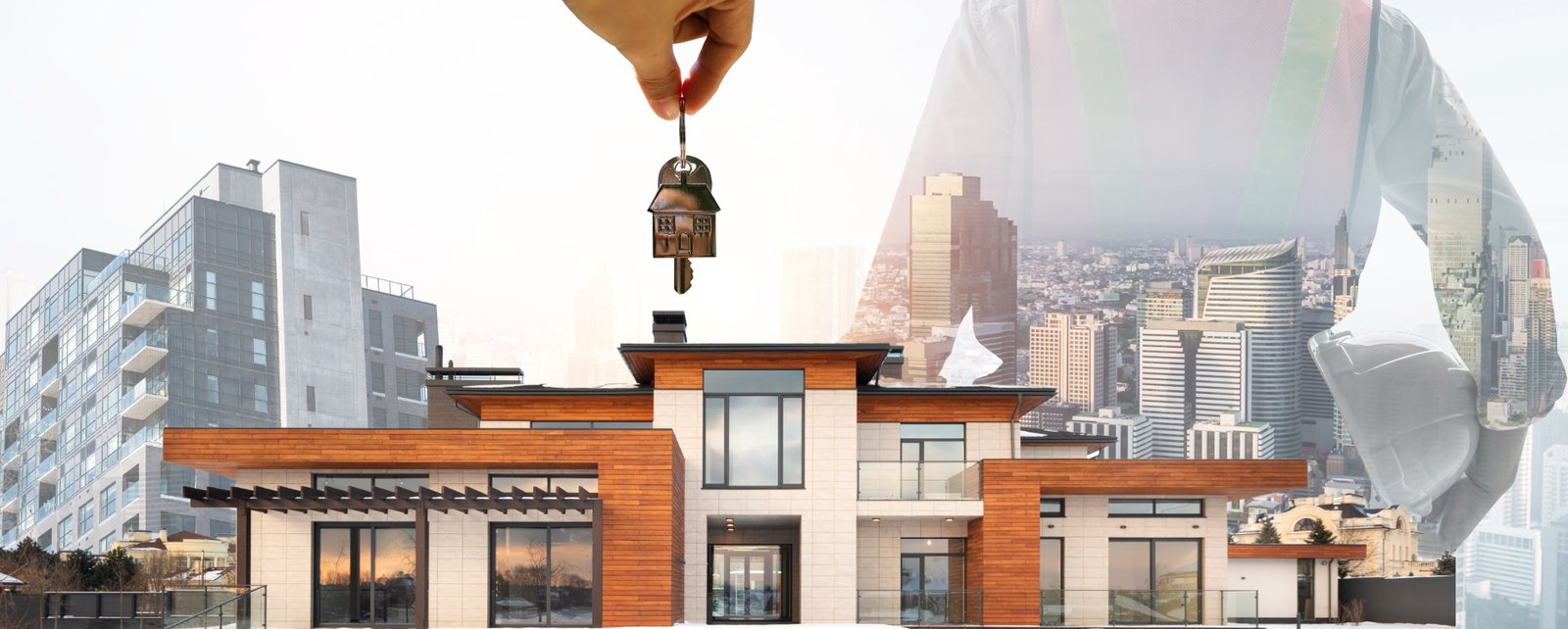

Transforming spaces,Enhancing lives
A Project Management Consultant oversees projects from start to finish, ensuring they're delivered on time, within budget and to quality standards. Review designs & inputs, developing project plans, conducting review meetings and collaborating with contractors, architects and clients. The goal is to deliver successful projects while managing risks, resources and stakeholder expectations.
We offer diverse construction services, building a wide range of projects from office complexes to luxury homes, retail spaces, industrial facilities and residential communities. From concept to completion, we deliver high-quality construction services for commercial and residential properties, leveraging our expertise in various building types, while prioritizing design efficiency to optimize functionality and aesthetics, Long term Sustainability.
Our construction company offers comprehensive renovation services for various properties, including residential homes and apartments, commercial buildings and offices, retail spaces and restaurants, industrial facilities and warehouses, historical buildings and landmarks. We specialize in a range of renovation works, from interior renovations such as kitchens, bathrooms and flooring, to exterior renovations like facades, roofing and siding, as well as structural renovations including foundation repairs and beam replacements. Additionally, we focus on design-driven renovations, modernizing spaces and incorporating accessibility upgrades. Our team of experts collaborates closely with clients to bring their vision to life, enhancing the functionality, safety and aesthetic appeal of their properties.
Our construction company offers expert quantity surveying and estimation services, providing accurate cost management and budgeting for projects. Our team delivers comprehensive services, including quantity take-offs and measurement, cost estimation and forecasting. By leveraging our expertise, clients can effectively manage construction costs, mitigate risks and deliver projects within budget, with transparency and accuracy throughout the entire process.

VR Construction and contracts is a trusted name in the construction industry, known for its commitment to excellence, precision and client satisfaction. Operating in Chennai, we offer a comprehensive range of services in Project Management Consulting, Construction of Commercial & Residential Buildings and Renovation, Quantity Surveying, and Estimation.
Our team consists of experienced engineers, architects, project managers and skilled professionals dedicated to delivering top-quality work that exceeds client expectations. From concept to completion, VR Construction and contracts ensures every project is executed with the highest standards of quality, safety and efficiency.
For Residential Buildings: The packages listed below are tailored specifically for residential building requirements.
Based on specific project requirements, custom combinations or additional services can be quoted separately.
" Like Building Extension & Internal Modification, Painting - Internal & External, Water Proofing Solutions, Tiling, Structural Steel, Paver Block, Plumbing, Electrical, Interior Works, UPVC and Aluminum Doors & Windows etc.,"